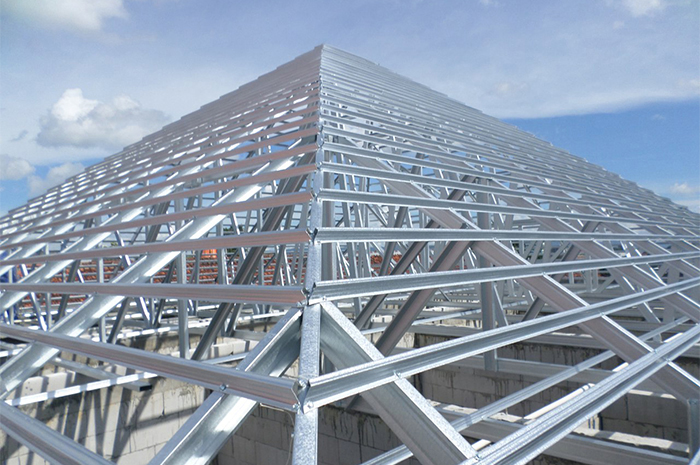How to Install a Light Steel Roof Frame

Proper installation of a lightweight steel roof frame begins with planning. Implementation without proper structural planning can lead to collapse due to selecting steel profiles that are below the minimum required to support the building's loads, which can affect the roof frame. To simplify calculations, lightweight steel roof software can be used to design the roof frame.
Lightweight steel roof frame installation must be carried out by a skilled builder to ensure high-quality and strong workmanship. Connections must be regularly checked to ensure all roof components are securely supported. Roof covering installation can begin after all lightweight steel roof frame components have been properly installed and installation controls have been performed to ensure the structure functions correctly according to the previous plan. The following is the sequence for installing lightweight steel:
1. Research and create data to be used as material for lightweight steel structure planning, such as lightweight steel profile tables containing the shapes and weights of lightweight steel per meter, and create structural geometry data, including building plan shapes and dimensions.
2. Design the roof frame structure to produce strong steel shapes and sizes for use as roof covering support.
3. Create a lightweight steel roof truss drawing, including connection locations and a description of the materials used for each section of the roof truss.
4. The next step is fabrication, which involves cutting each section of the roof truss according to the previously created drawing. Fabrication can be done at a lightweight steel manufacturer or on-site at the construction site.
5. Once the lightweight steel roof truss structure has been created according to the design, the next step is measuring to determine the installation locations according to the lightweight steel roof truss drawing.
6. Installation can now begin, starting with the main structural elements, such as the trusses, and then continuing with the reinforcing structure.
7. Connections must be installed correctly and regularly checked for proper fit to prevent roof collapse.
8. Roof covering installation can begin after all sections of the lightweight steel roof truss structure have been fully assembled and their installation has been checked for accuracy.
9. The lightweight steel roof truss installation is complete and concluded with roof installation.
